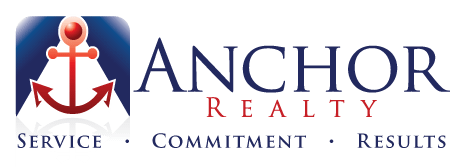Enjoy this beautiful Reno floor plan from Sable Homes! This traditional 2-story home features over 2,070 feet of open living space, including a bonus room upstairs that could be used as an office or play area. Great amenities include laundry on upper level, attached garage with mud room, counter height kitchen island with granite counter-top and more. HERS certification will save you hundreds of dollars on heating costs over homes built just a few years ago. Call to set up your walk-through today!
Overview
- Beds3
- Baths3
- Parking/Garage2, Attached
- Parking/Garage Spaces2
Features
- 55
- Lake
- Public
- RES
- Traditional
What's Nearby?
Restaurants
You need to setup the Yelp Fusion API.
Go into Admin > Real Estate 7 Options > What's Nearby? > Create App
Coffee Shops
You need to setup the Yelp Fusion API.
Go into Admin > Real Estate 7 Options > What's Nearby? > Create App
Grocery
You need to setup the Yelp Fusion API.
Go into Admin > Real Estate 7 Options > What's Nearby? > Create App
Education
You need to setup the Yelp Fusion API.
Go into Admin > Real Estate 7 Options > What's Nearby? > Create App
























