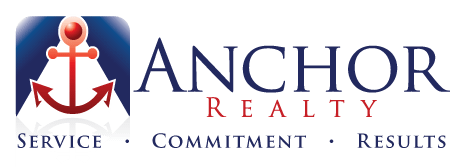JTB Homes presents the expanded ”Redwood” plan, featuring over 2700 square feet above grade and 3484 total finished square feet, in desirable Railside West in Byron Center. This home features a ton of space and many high end details. The kitchen features over 25′ of linear counter space! With stainless steel appliances, a pendant box above the island, quartz countertops, and a large walk-in pantry. The kitchen opens up to an Eating Area and Living Room with fireplace. Don’t miss the covered deck overlooking the large backyard. Upstairs is a luxurious primary suite with ceramic tile shower. 3 more bedrooms and the laundry round out the upstairs. The basement features a huge finished rec room, full bath, and future bedroom. Ready to move into approx. June/July 2022!
Overview
- Beds4
- Baths4
- Parking/Garage3, Attached
- Parking/Garage Spaces3
Features
- Public
- RES
- Traditional
What's Nearby?
Restaurants
You need to setup the Yelp Fusion API.
Go into Admin > Real Estate 7 Options > What's Nearby? > Create App
Coffee Shops
You need to setup the Yelp Fusion API.
Go into Admin > Real Estate 7 Options > What's Nearby? > Create App
Grocery
You need to setup the Yelp Fusion API.
Go into Admin > Real Estate 7 Options > What's Nearby? > Create App
Education
You need to setup the Yelp Fusion API.
Go into Admin > Real Estate 7 Options > What's Nearby? > Create App










