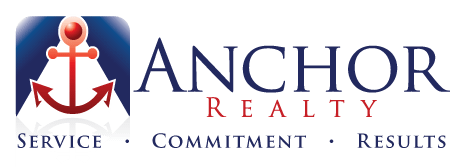JTB Homes presents the ”Redwood 2547” plan, featuring 2547 square feet above grade, with 4 bedrooms and 2 1/2 baths with room for expansion in the daylight basement. The main floor is open and expansive, with one of our largest kitchen plans, with 3 rows of counters and a large center isle. You’ll also love the big walk-in pantry, quartz counters, and full kitchen appliance pkg. The kitchen flows into the Eating Area and Living Room, with gracious fireplace and trim details throughout. Upstairs you’ll find a spacious primary suite with ceramic tile shower and walk-in closet. 3 more bedrooms, upstairs laundry and loft on this floor. The daylight basement is ready for your expansion needs. Don’t miss the convenient mudroom off the 3 car garage. All on over 1.6 acres in Caledonia!
Overview
- Beds4
- Baths3
- Parking/Garage3, Attached
- Parking/Garage Spaces3
Features
- 348
- All Sports
- Dock
- RES
- River
- Traditional
- Water Access : Yes
- Well
What's Nearby?
Restaurants
You need to setup the Yelp Fusion API.
Go into Admin > Real Estate 7 Options > What's Nearby? > Create App
Coffee Shops
You need to setup the Yelp Fusion API.
Go into Admin > Real Estate 7 Options > What's Nearby? > Create App
Grocery
You need to setup the Yelp Fusion API.
Go into Admin > Real Estate 7 Options > What's Nearby? > Create App
Education
You need to setup the Yelp Fusion API.
Go into Admin > Real Estate 7 Options > What's Nearby? > Create App













