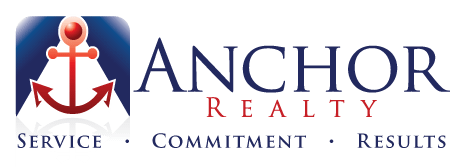Another stunning creation by Eagle Creek Homes. The Rose plan is a 3500 square foot, 4-bedroom, 2.5-bath, 2-story with a daylight LL. Spacious and open floor plan featuring kitchen with generous-size center island open to dining area and great room with fireplace. Main floor office, mudroom, and laundry. The second level is a masterpiece with a spacious, vaulted ceiling, Owners’ suite with dual vanities and large stand-up shower. The additional 3 bedrooms share one bath. Home shown on lot 2 but can be built on any available lot. Great room in LL is finished. 3 car attached garage. Will take 8-10 months to complete.
Overview
- Beds4
- Baths3
- Parking/Garage3, Attached
- Parking/Garage Spaces3
Features
- RR
- Traditional
- Well
What's Nearby?
Restaurants
You need to setup the Yelp Fusion API.
Go into Admin > Real Estate 7 Options > What's Nearby? > Create App
Coffee Shops
You need to setup the Yelp Fusion API.
Go into Admin > Real Estate 7 Options > What's Nearby? > Create App
Grocery
You need to setup the Yelp Fusion API.
Go into Admin > Real Estate 7 Options > What's Nearby? > Create App
Education
You need to setup the Yelp Fusion API.
Go into Admin > Real Estate 7 Options > What's Nearby? > Create App



















