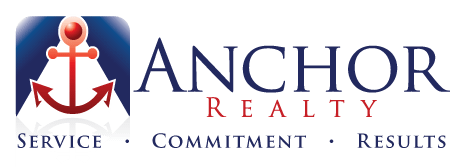JTB Homes presents the ”Whitby” ranch plan with Michigan Room and over 2500 square feet of finished living space. The main floor features a wide open kitchen, eating area and Living Room that tie into the 4 season Michigan Room. Kitchen features a large center isle with quartz countertops and stainless steel appliance package. Cozy fireplace and beamed ceiling in the Living Room with lots of trim details throughout. Main floor primary suite features a vaulted ceiling with stained beam, and a luxurious bath with ceramic tile shower, and walk-in closet that connects to the laundry. The 2nd bedroom on the main floor also doubles as a home office. The finished basement includes a massive rec room, 3rd bedroom, full bath and possible 4th future bedroom. Ready in July 2022!
Overview
- Beds3
- Baths3
- Parking/Garage3, Attached
- Parking/Garage Spaces3
Features
- Public
- RES
- Traditional
What's Nearby?
Restaurants
You need to setup the Yelp Fusion API.
Go into Admin > Real Estate 7 Options > What's Nearby? > Create App
Coffee Shops
You need to setup the Yelp Fusion API.
Go into Admin > Real Estate 7 Options > What's Nearby? > Create App
Grocery
You need to setup the Yelp Fusion API.
Go into Admin > Real Estate 7 Options > What's Nearby? > Create App
Education
You need to setup the Yelp Fusion API.
Go into Admin > Real Estate 7 Options > What's Nearby? > Create App



















