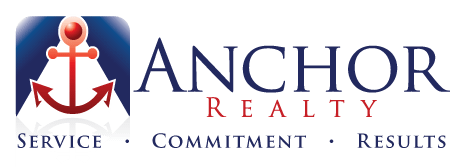The Cambridge Floor Plan is a modern farmhouse, 4 bedroom, 2.5 bath. Kitchen with walk-in pantry, tile backsplash, quartz countertop, soft close cabinetry, full stainless steel appliance package including a vent hood. Living room features a fireplace with a wood mantle and tile surround. Flex room off the front entry with french doors. 1/2 bath, boot bench, and message center. Upstairs features 3 large bedrooms, bath, laundry, and a cathedral ceiling master suite with a walk-in closet and bathroom featuring a tile shower and euro glass door. Walk out basement is roughed for a future bath, bedroom, and family room.
Overview
- Beds4
- Baths3
- Parking/Garage3, Attached
- Parking/Garage Spaces3
Features
- 426
- Colonial
- Public
- RES
- Stream/Creek
What's Nearby?
Restaurants
You need to setup the Yelp Fusion API.
Go into Admin > Real Estate 7 Options > What's Nearby? > Create App
Coffee Shops
You need to setup the Yelp Fusion API.
Go into Admin > Real Estate 7 Options > What's Nearby? > Create App
Grocery
You need to setup the Yelp Fusion API.
Go into Admin > Real Estate 7 Options > What's Nearby? > Create App
Education
You need to setup the Yelp Fusion API.
Go into Admin > Real Estate 7 Options > What's Nearby? > Create App














