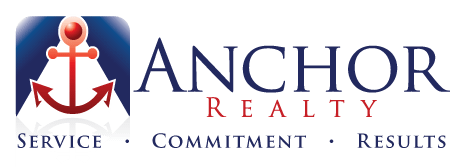*Home is at foundation stage, photo’s of similar home, selections not exact* *Possession given at completion* Eastbrook Homes Harvest Meadow’s community and the popular Maxwell Plan! Featuring 3 bedrooms 2 full baths on the main level. Owners suite expansion with beautiful double bowl vanity, and huge walk in tile shower. Home office and Michigan room also located on the main floor. Walk out basement features large rec room, additional bed and full bath. 3 stall garage, and large lot. Completion estimated in November of 2022
Overview
- Beds4
- Baths3
- Parking/Garage3, Attached
- Parking/Garage Spaces3
Features
- 410
- Pets Allowed
- Private Frontage
- Public
- Ranch
- RES
- River
- View
- Water Access : Yes
What's Nearby?
Restaurants
You need to setup the Yelp Fusion API.
Go into Admin > Real Estate 7 Options > What's Nearby? > Create App
Coffee Shops
You need to setup the Yelp Fusion API.
Go into Admin > Real Estate 7 Options > What's Nearby? > Create App
Grocery
You need to setup the Yelp Fusion API.
Go into Admin > Real Estate 7 Options > What's Nearby? > Create App
Education
You need to setup the Yelp Fusion API.
Go into Admin > Real Estate 7 Options > What's Nearby? > Create App















