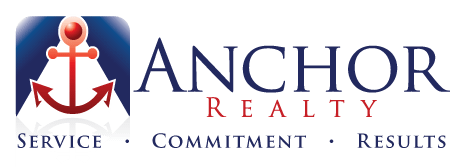Custom built home on wooded cul-de-sac in desired Forest Hills Schools. Beautiful 2-story front entry with open stairway to 2nd level. Kitchen features wood flooring, stainless appliances, granite countertops & backsplash, snack bar and dining area. Half bath, laundry, and mudroom conveniently located off the kitchen. Comfortable living room with gas fireplace, sliders to deck, views of private backyard and lots of natural light. 35′ x 27′ great room added in 2006 features Anderson windows, cathedral ceiling & zoned heat–a great space for parties, kids’ playroom, movies, working out, and more. Main floor primary suite with adjoining bedroom/office/nursery. Upper-level features 3 spacious bedrooms with views of backyard and a full bath. Finished daylight basement includes family room,
Overview
- Beds5
- Baths4
- Parking/Garage2, Attached
- Parking/Garage Spaces2
Features
- Res Imp
- Traditional
- Well
What's Nearby?
Restaurants
You need to setup the Yelp Fusion API.
Go into Admin > Real Estate 7 Options > What's Nearby? > Create App
Coffee Shops
You need to setup the Yelp Fusion API.
Go into Admin > Real Estate 7 Options > What's Nearby? > Create App
Grocery
You need to setup the Yelp Fusion API.
Go into Admin > Real Estate 7 Options > What's Nearby? > Create App
Education
You need to setup the Yelp Fusion API.
Go into Admin > Real Estate 7 Options > What's Nearby? > Create App

























































