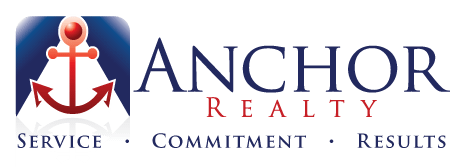Eastbrook Homes Popular Georgetown floor plan on a beautiful large wooded lot in Harvest Meadow’s subdivision. This home has estimated completion for November, and possession will be given at close. This home will feature 3 beds on the main floor and 2 full baths, with a finished rec room in the basement. You will love the cathedral ceilings in the main living space, along with the gas log fire place. Kitchen will feature vinyl plank flooring, quartz countertop, and tile backsplash. 14×12 Michigan room taking in all the wilderness of your back yard is off the dining room. Owners suite bath will offer double bowl vanity and 5×3 tile shower. The walk out basement will have a finished rec room. Attached 3rd stall garage. Call for more details!
Overview
- Beds3
- Baths2
- Parking/Garage3, Attached
- Parking/Garage Spaces3
Features
- 300
- Lake
- No Wake
- Public
- Ranch
- RES
- Water Access : Yes
What's Nearby?
Restaurants
You need to setup the Yelp Fusion API.
Go into Admin > Real Estate 7 Options > What's Nearby? > Create App
Coffee Shops
You need to setup the Yelp Fusion API.
Go into Admin > Real Estate 7 Options > What's Nearby? > Create App
Grocery
You need to setup the Yelp Fusion API.
Go into Admin > Real Estate 7 Options > What's Nearby? > Create App
Education
You need to setup the Yelp Fusion API.
Go into Admin > Real Estate 7 Options > What's Nearby? > Create App















