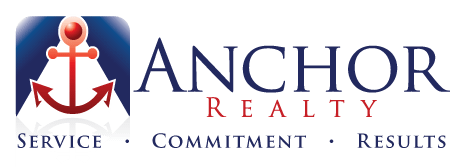JTB Homes presents the ”Camden” ranch plan with Michigan Room and over 2600 square feet of finished living space. The main floor features a wide open kitchen, eating area and Living Room that tie into the 4 season Michigan Room. Kitchen features a large center isle with quartz countertops and stainless steel appliance package. Cozy fireplace in the Living Room with lots of trim details throughout. Main floor primary suite features a vaulted ceiling and a luxurious bath with separate ceramic tile shower and soaking tub. The 2nd bedroom on the main floor also doubles as a home office. The partially finished basement includes a massive rec room with walkout slider and full bath, 3rd bedroom and a possible 4th. The 3rd stall garage is handy for storage. This home will be ready in July 2022!
Overview
- Baths3
- Parking/Garage3, Attached
- Parking/Garage Spaces3
Features
- 426
- Public
- RES
- Stream/Creek
- Traditional
What's Nearby?
Restaurants
You need to setup the Yelp Fusion API.
Go into Admin > Real Estate 7 Options > What's Nearby? > Create App
Coffee Shops
You need to setup the Yelp Fusion API.
Go into Admin > Real Estate 7 Options > What's Nearby? > Create App
Grocery
You need to setup the Yelp Fusion API.
Go into Admin > Real Estate 7 Options > What's Nearby? > Create App
Education
You need to setup the Yelp Fusion API.
Go into Admin > Real Estate 7 Options > What's Nearby? > Create App















