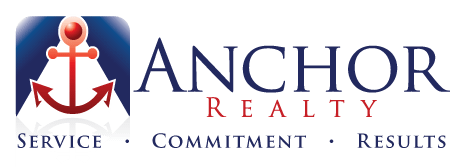The new ”Cedarwood” plan by JTB Homes provides just the right amount of space with an open concept Living Room, Eating Area and Kitchen, as well as 4 ample bedrooms with room for expansion in the unfinished daylight basement. Quartz counters, stainless steel appliances, a large center isle and huge pantry make the kitchen a dream. The main floor also features a flex room – office and a mudroom off the 3 car garage. Upstairs you’ll find a lovely spacious master suite with ceramic tile shower and walk-in closet, as well as 3 more bedrooms and an upstairs laundry. All of this in popular Forest Hills Schools, Ready in June/July.
Overview
- Beds4
- Baths3
- Parking/Garage3
- Parking/Garage Spaces3
Features
- Craftsman
- RES
- Well
What's Nearby?
Restaurants
You need to setup the Yelp Fusion API.
Go into Admin > Real Estate 7 Options > What's Nearby? > Create App
Coffee Shops
You need to setup the Yelp Fusion API.
Go into Admin > Real Estate 7 Options > What's Nearby? > Create App
Grocery
You need to setup the Yelp Fusion API.
Go into Admin > Real Estate 7 Options > What's Nearby? > Create App
Education
You need to setup the Yelp Fusion API.
Go into Admin > Real Estate 7 Options > What's Nearby? > Create App





















